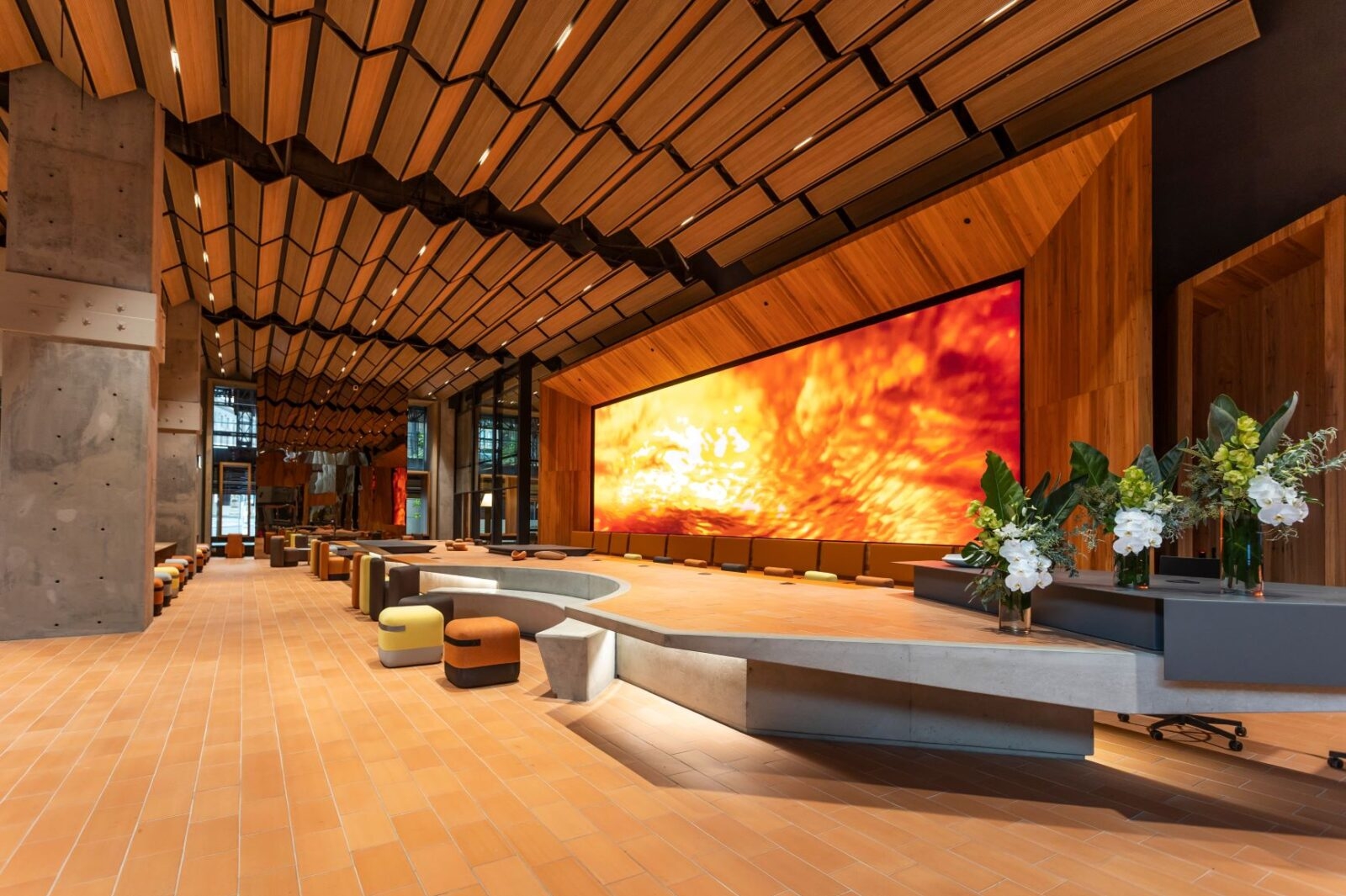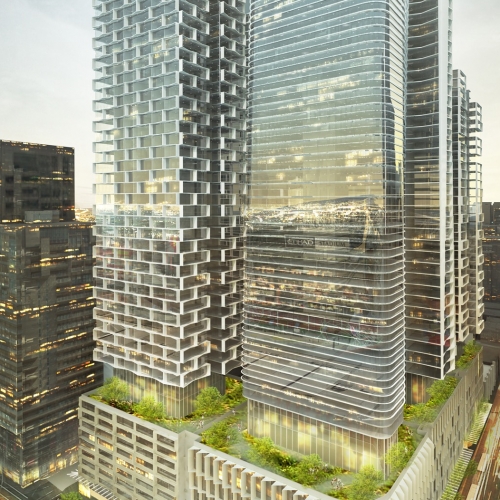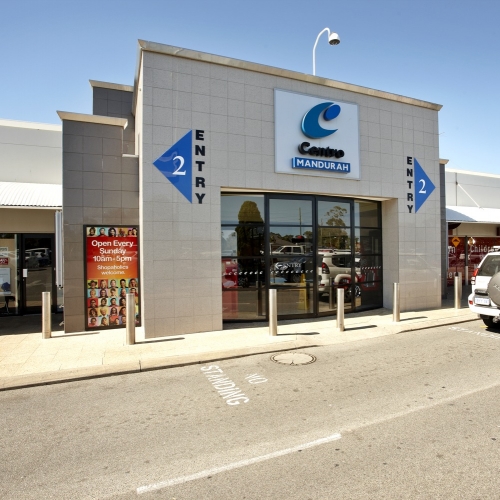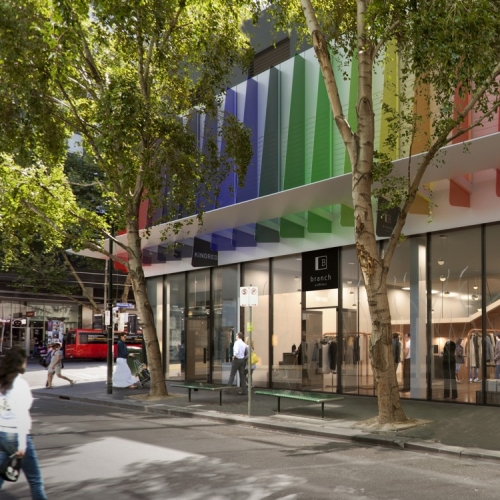477 on Pitt Street reimagined

ISPT’s extensive interior transformation of 477 on Pitt Street is now complete. Seamlessly fusing technology with heritage elements, 477 on Pitt Street is expected to be one of the most popular places for connection and collaboration at the NSW Government’s pioneering, Tech Central Sydney.
Community, connection, enablement
ISPT is committed to creating growth for people and places through property, and the fully transformed lobby of 477 on Pitt Street exemplifies this by facilitating community, interaction and collaboration.
Under ISPT’s direction, Wardle Architects’ redesign ensures tenants and the wider community feel welcome and enabled to connect and collaborate. It’s no accident that the large, reimagined lobby – with its expansive, handmade collaborative table overlooked by a digital LED wall and showcasing a place-specific digital artwork by First Nations artist Jacob Nash – belies a sense of comfort and intimacy. It’s this combination of opposites – technology and heritage, traditional materials and contemporary elements – that makes 477 on Pitt Street so unique.
Nicole Ward, General Manager, Office at ISPT says successfully bridging traditional ways of working with changing community expectations was at the heart of the 477 on Pitt Street transformation.
“Team members and the community are focussed on wellbeing. They want access to things like body movement classes as well as terraces and gardens where they can take advantage of natural light and fresh air.
“On-site food options were essential, as well as comfortable third spaces where people can sit alone or in small groups.
“Tenant partners want the ability to grow and contract their space requirements. As with other ISPT buildings, 477 on Pitt Street satisfies this need through Flex by ISPT, providing our tenant partners with access to bookable meeting rooms, team project spaces and business lounges. All of which are adaptable to meet short-term and longer-term needs.”
The transformation of 477 on Pitt Street includes the launch of the incredible Flex by ISPT Collider, an event space suited to corporates and cocktail events, and a podium rooftop sundeck designed by Indigenous landscape consultants, Yerrabingin. Brand new wellness facilities on the podium rooftop level include a glass atrium where tenants can relax and rejuvenate away from the traditional workspace. The façade of the building is also undergoing an exciting transformation, with completion anticipated within the next
12 months.



