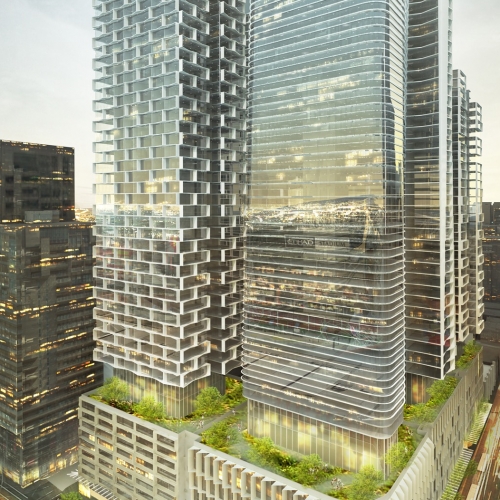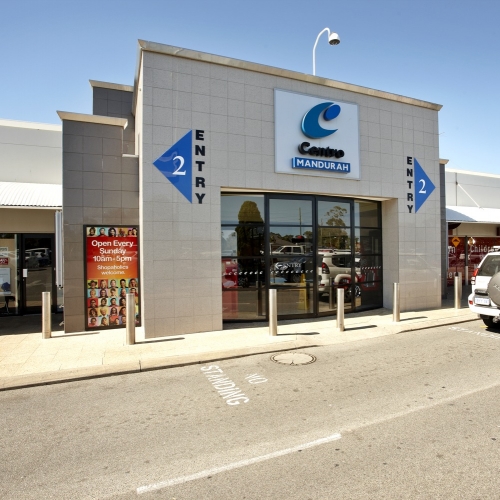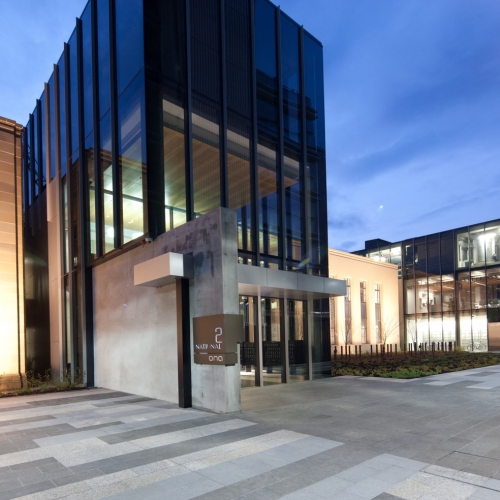ISPT completes the transformation of Casselden lobby at Spring Place Melbourne
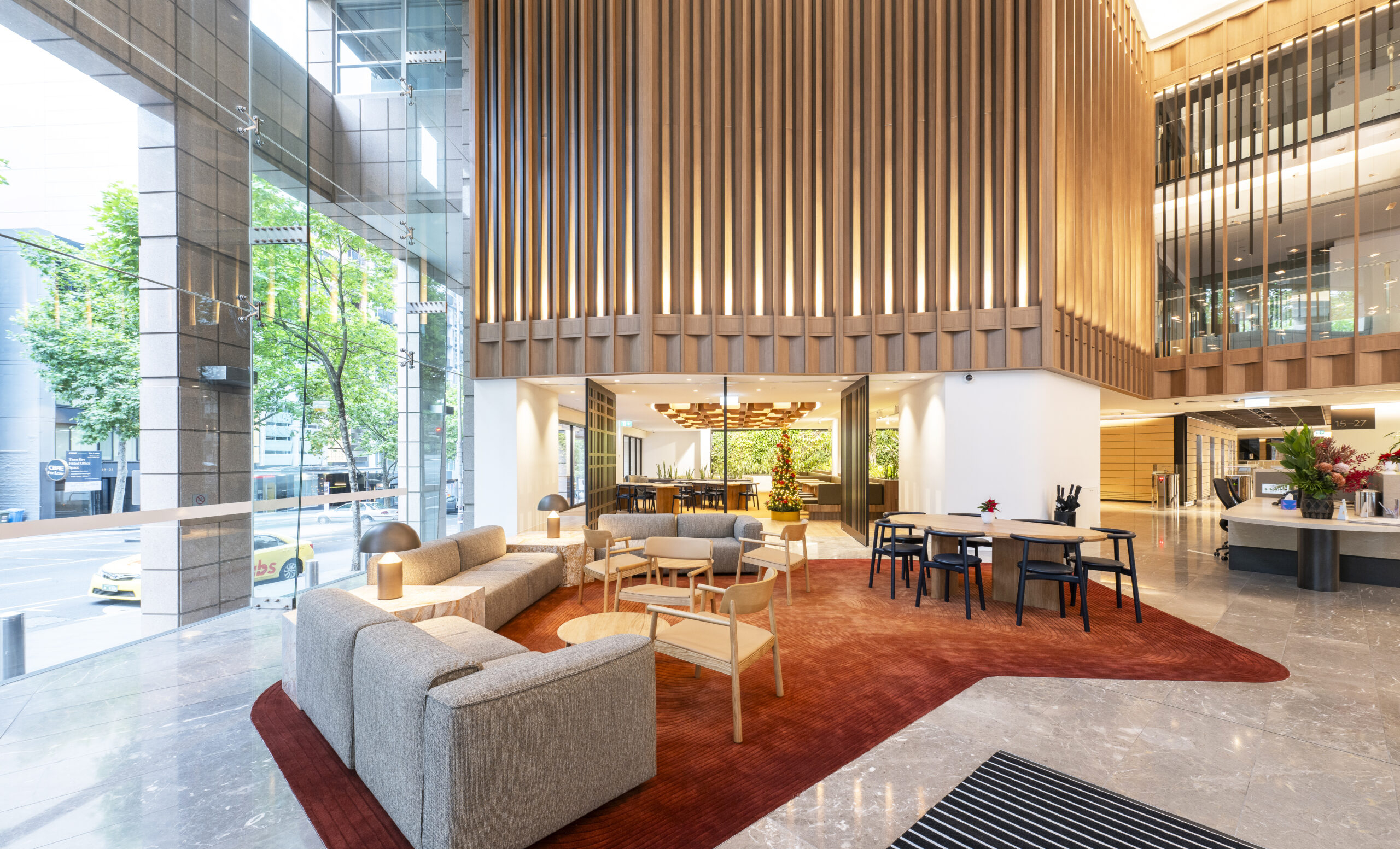
The lobby transformation now seamlessly integrates the entire ground floor plane at Casselden.
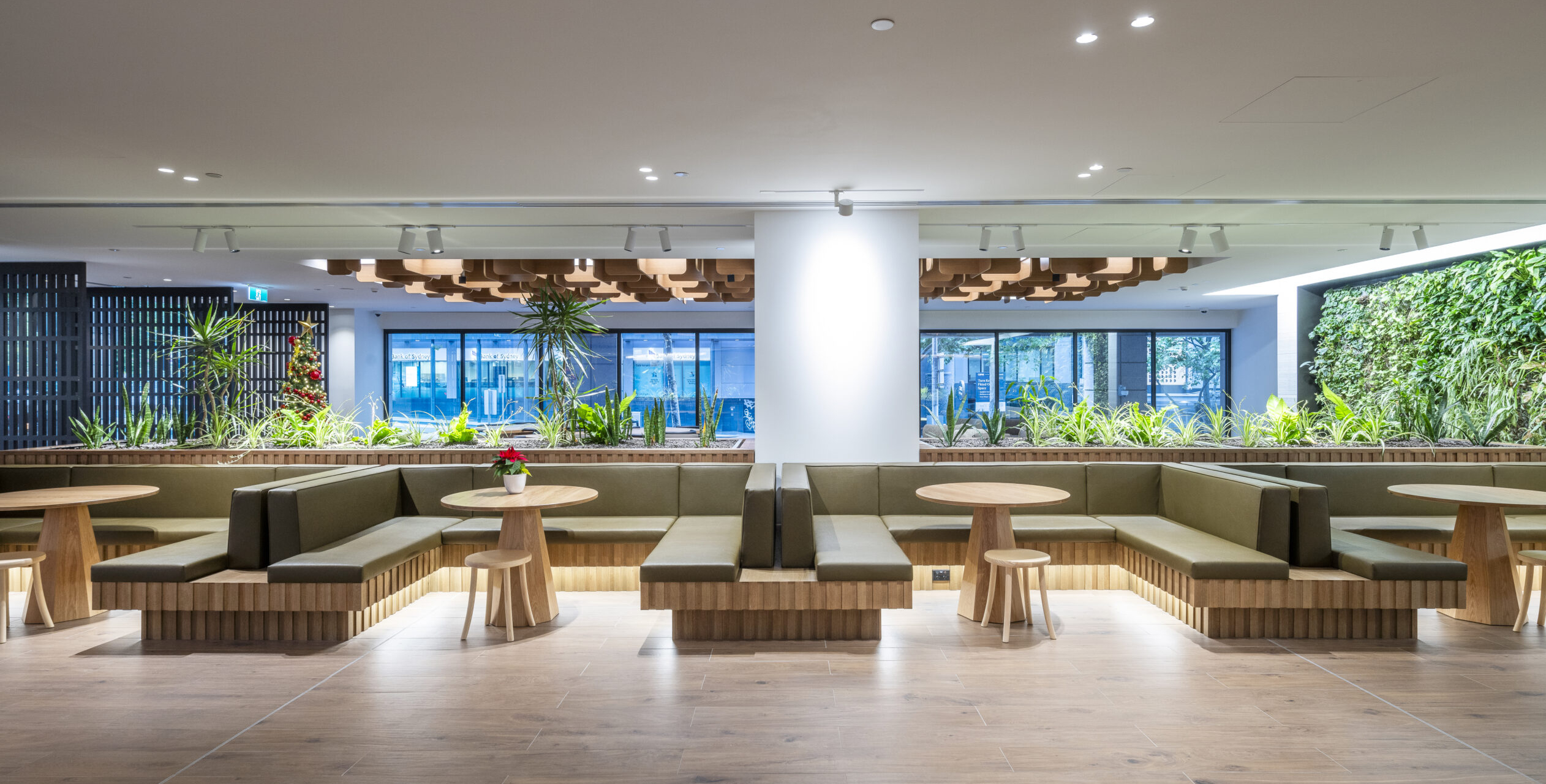
Additional spaces now include an executive lounge, town hall and pocket park.
Following a $12m redevelopment, ISPT is proud to unveil the transformation of the lobby at our flagship Casselden in Spring Place Melbourne.
Designed by architects K2LD and constructed by Built, the ground floor refurbishment sets a new standard in customer experience with the addition of numerous third spaces such as an executive lounge, town hall and pocket park, and the seamless integration of the entire ground floor plane.
The design aesthetic follows the botanic landscape inspiration of the revitalised Spring Place precinct, creating an urban oasis for casual and organised meetings amidst textural elements, earthy tones, curated art, lighting displays and greenery, blending the outdoor experience with the internal spaces.
Head of Portfolio (Office) Nicole Ward stated, “The redevelopment of the Casselden lobby has rejuvenated the ground floor experience for our tenant partners and the thousands of employees who work within the precinct throughout the year.
“The transformation demonstrates our commitment to continually reimagining the customer experience at Spring Place in Melbourne’s thriving east end precinct.”
The new lobby café, Sargon, is due to open in the first quarter of 2024.

