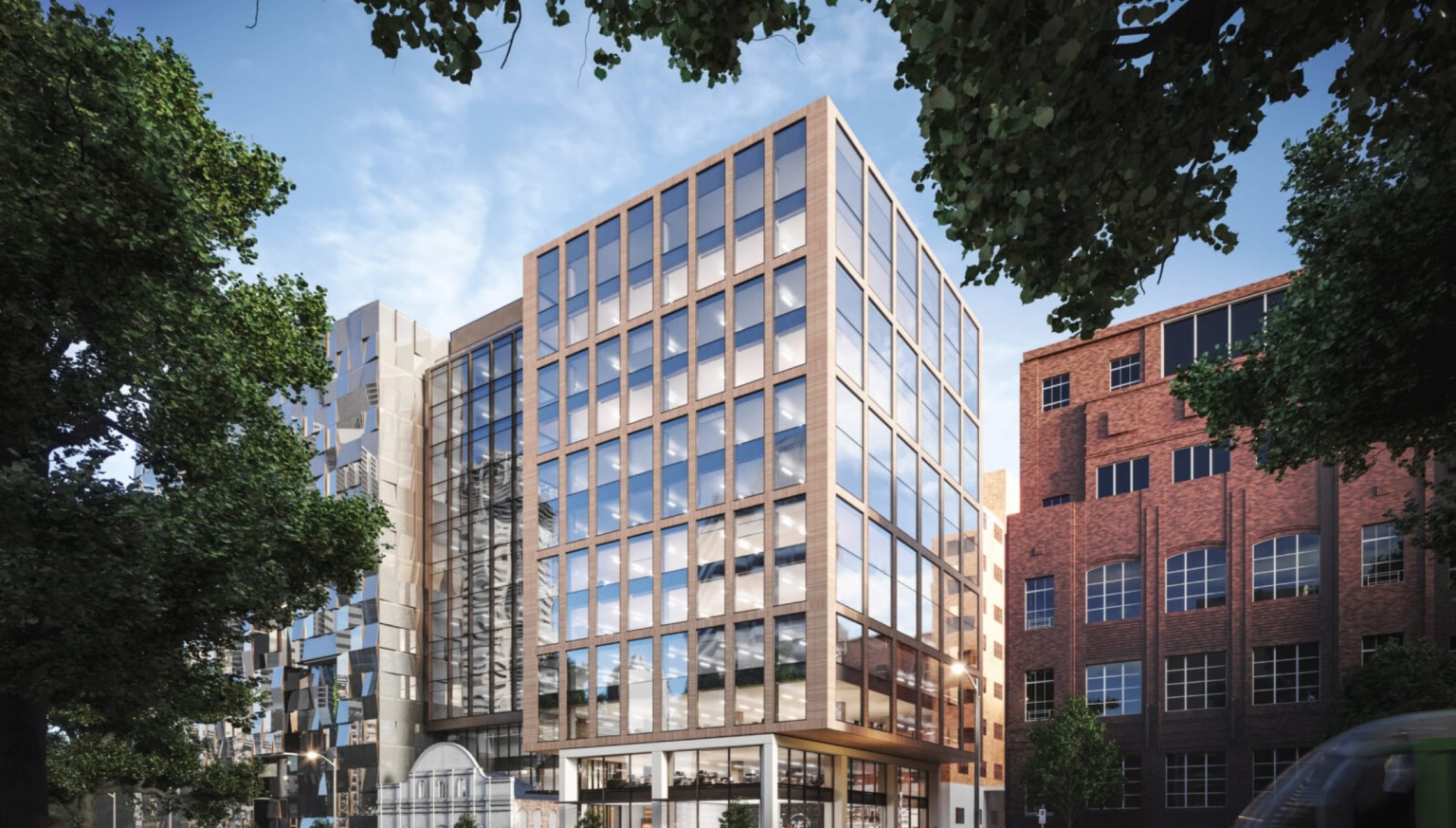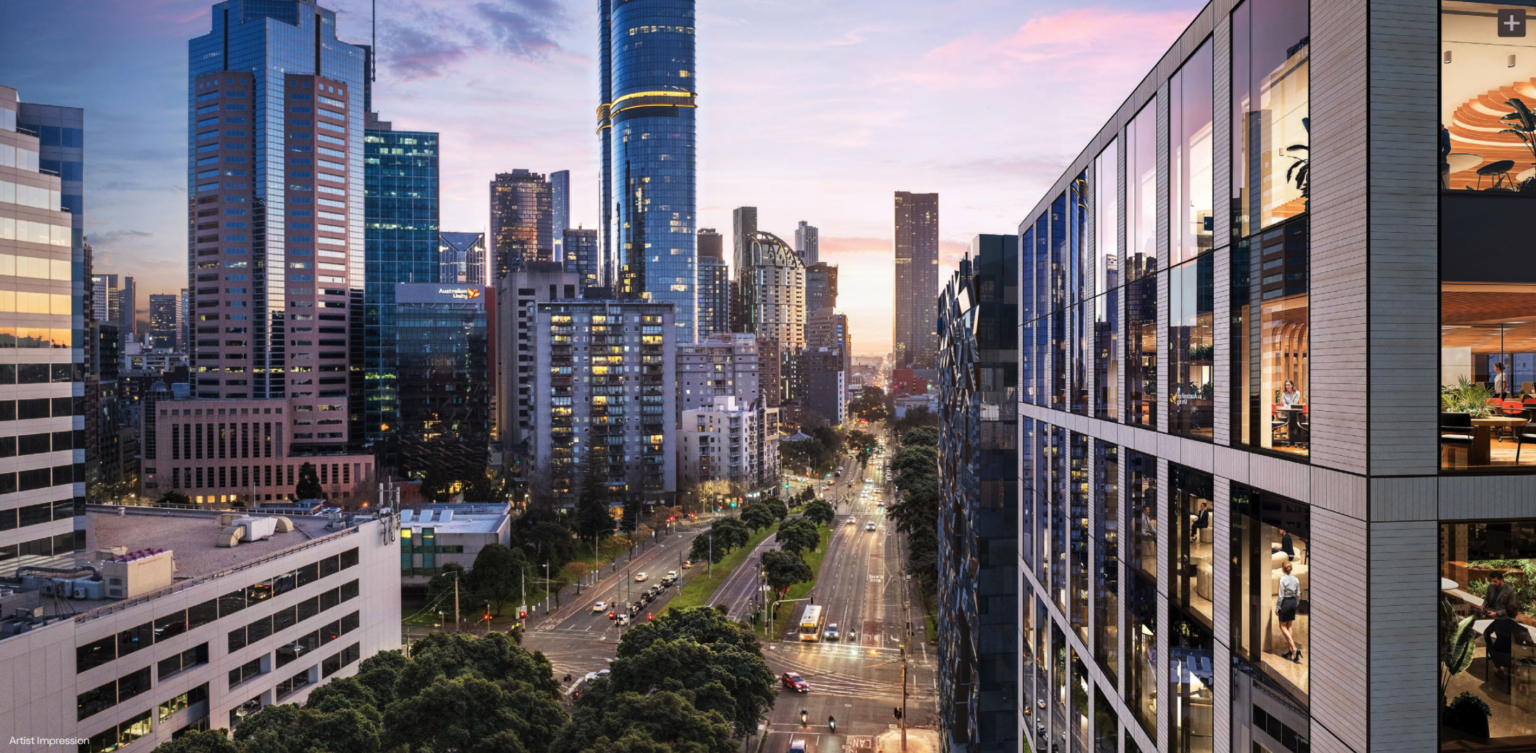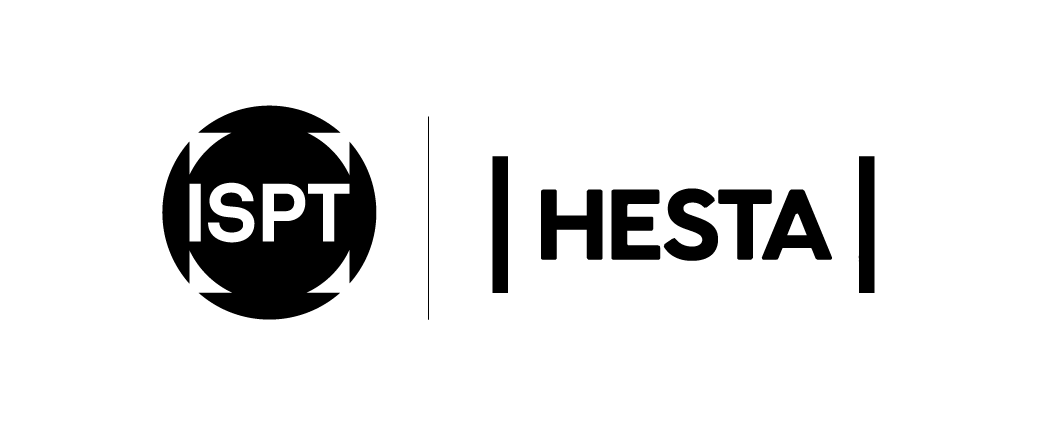WORKPLACE
NURTURING A BETTER EXPERIENCE FOR ALL
Designed by Bates Smart, Brenan Place featured premium office space, adaptable floor plans and inviting third spaces that promote productivity, collaboration, and well-being for all tenants and visitors.
MEET & SHARE
Collaborate with colleagues and neighbours or book your next team function in the Brenan Hall business lounge.

CONNECT & COLLABORATE
Direct ground-level connectivity with the ACMD building and surrounding streets.

HOTEL STYLE END-OF-TRIP FACILITIES
Includes 476 bike parks, grooming stations, 154 smart lockers and towel service.

RELAX & RECHARGE
A welcoming lounge and reception area.

EAT & ENJOY
Eateries, cafes and retail.

FLEXIBLE OFFICE SPACE
842 — 1,064sqm












